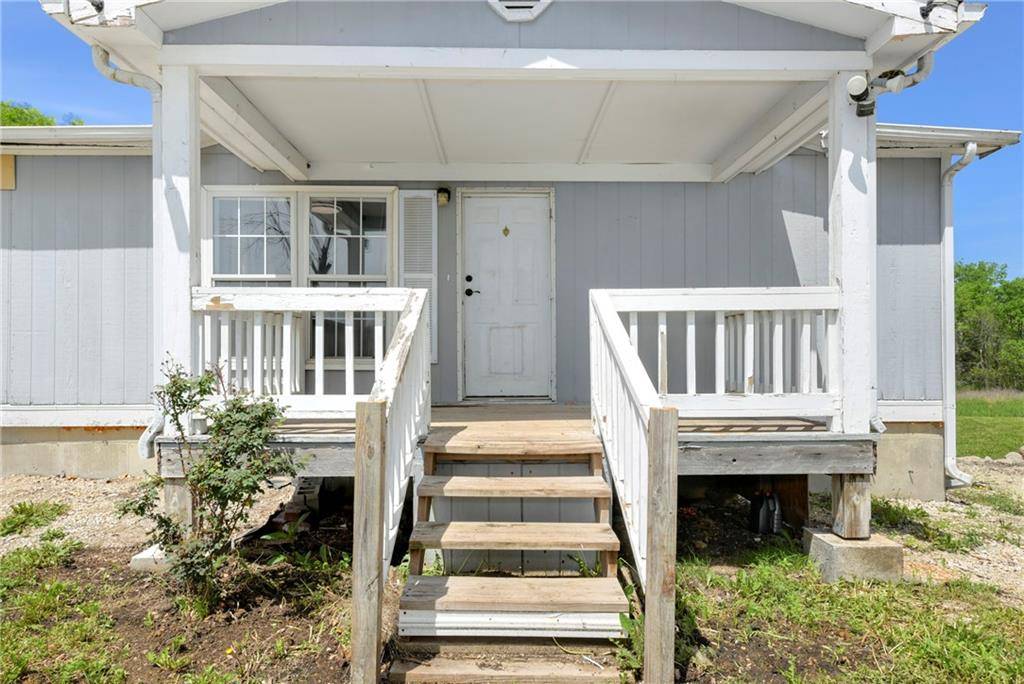$270,000
For more information regarding the value of a property, please contact us for a free consultation.
27516 S State Route D HWY Cleveland, MO 64734
4 Beds
2 Baths
1,737 SqFt
Key Details
Sold Price $270,000
Property Type Single Family Home
Sub Type Single Family Residence
Listing Status Sold
Purchase Type For Sale
Square Footage 1,737 sqft
Price per Sqft $155
MLS Listing ID 2546257
Sold Date 06/11/25
Style Traditional
Bedrooms 4
Full Baths 1
Half Baths 1
Year Built 1994
Annual Tax Amount $1,973
Lot Size 6.530 Acres
Acres 6.53
Property Sub-Type Single Family Residence
Source hmls
Property Description
Rural living on acreage, great opportunity to enjoy slower pace of life in Cass County, just 9 minutes to 69 hwy, 30 minutes to OP/Lenexa, only 45 minutes Downtown KC. Solid home and space, looking for buyer who is willing to finish some projects and add their touch to the home. Covered front porch, Covered Back Deck, Home has a full walkout basement. Converted one of the original garages, but framework there to add back if you chose to. Seller is leaving alot of drywall and other items purchased for updating. All electric home, appliances and fridge stay, even living room TV. Large walk in kitchen pantry, laundry hook up is set up in the primary bath. One of the bedrooms have a murphy bed! Bonus room in the basement would make for an office/den or gaming room. Chicken coops stay. This home is ready for you to bring your personal taste to finish the projects that are started and make it your own.
Location
State MO
County Cass
Rooms
Basement Basement BR, Full, Inside Entrance
Interior
Interior Features Pantry
Heating Electric
Cooling Electric
Flooring Laminate
Fireplace N
Appliance Dishwasher, Dryer, Exhaust Fan, Microwave, Refrigerator, Built-In Electric Oven, Water Softener
Laundry Bedroom Level, Main Level
Exterior
Exterior Feature Sat Dish Allowed
Parking Features true
Garage Spaces 1.0
Roof Type Composition
Building
Lot Description Acreage, Many Trees
Entry Level Ranch
Sewer Septic Tank
Water City/Public - Verify
Structure Type Board & Batten Siding
Schools
School District Cleveland
Others
Ownership Private
Acceptable Financing Cash, Conventional, FHA, VA Loan
Listing Terms Cash, Conventional, FHA, VA Loan
Special Listing Condition As Is
Read Less
Want to know what your home might be worth? Contact us for a FREE valuation!

Our team is ready to help you sell your home for the highest possible price ASAP







